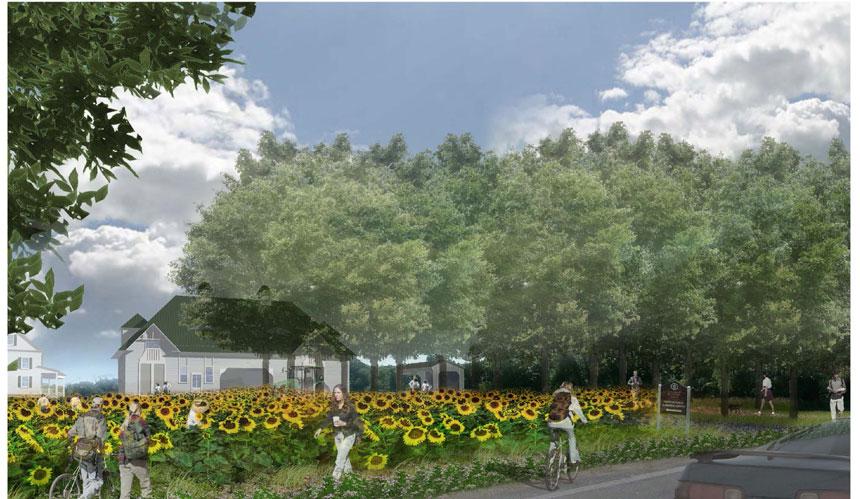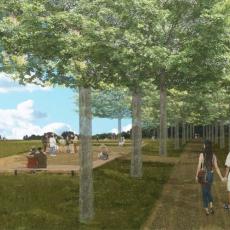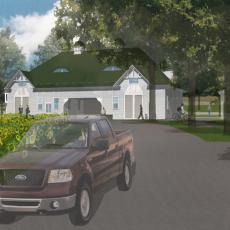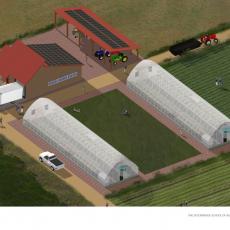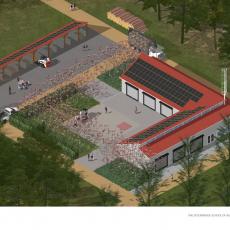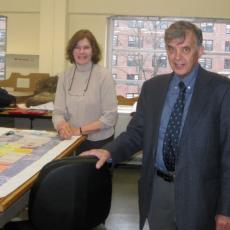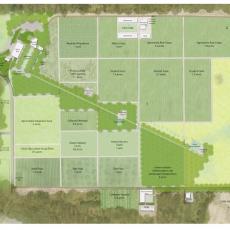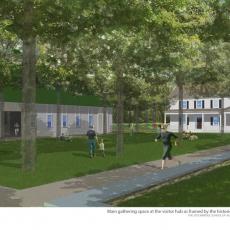Master Plan Update for UMass Amherst Agricultural Learning Center
It all starts with a vision.
Several years ago, Dr. Stephen Herbert, Director of the UMass Amherst Center for Agriculture, began considering how to create a place for students interested in agriculture to “learn by doing” in a living outdoor laboratory. That kernel of an idea has grown into the Agricultural Learning Center (ALC). The Center will serve as a hands-on site for students to learn how to grow food and develop horticultural, nursery and landscaping skills so they are better prepared for the job market upon graduation.
As the new ALC gains momentum, the university’s Department of Landscape Architecture and Regional Planning (LARP) has contributed by developing a Master Plan for the Learning Center. LARP, under the guidance of Mike Davidsohn, Senior Lecturer in the Department and Elizabeth Thompson, Lecturer, recently rolled out their Master Plan for the Agricultural Learning Center.
Student involvement
Two LARP graduate students, Samantha Anderson and Joe LaRico developed the Master Plan as a working document that will help others visualize how the Center could be organized and used, revealing its rich potential.
LaRico said, “I cannot say enough about what a pleasure it was to be a part of this project. It is a fantastic project with tremendous potential. I appreciate that the ALC will create a hands-on learning environment giving students access to a variety of agricultural and green industry experiences in one facility. I am also impressed by the multitude of academic disciplines involved and represented in this project. It will allow for a better rounded experience for students and the community at large.”
Anderson, who had previously developed a model of the site as a first year LARP student, was already familiar with the project. Anderson remarked, “The ALC master planning process was fun and challenging. The site will rest at the intersection between working farm and high volume visitor center, which provided some interesting and unique opportunities. We were fortunate to have the products of multiple Landscape Architecture studio courses centered on the ALC available to us. This collection helped propel us forward to the final master plan.”
“We sought a spatial organization for the Agricultural Learning Center that would bring people together from the UMass community, the neighborhoods surrounding UMass, and the region. Walking along the sugar maple-lined promenade that unifies the site from one end to the other, one would encounter gathering spaces for viewing agriculture, selling produce, meeting, relaxing, learning, contemplating, and hopefully, exchanging ideas about similarities and differences in our collective relationship to the land. It is all part of a very large 40+ acre living classroom,” remarked Liz Thompson.
Big Picture
The LARP’s new Master Plan proposes three separate “hubs” on the land: A Visitor’s Center with classrooms; a Farm Hub where all farming activity is organized and a Green Industry Hub with facility for indoor/outdoor teaching. The idea is to connect the hubs by pathways/tractor roads that lead to the central tree-lined promenade along which a series of multi-purpose gathering spaces encourage students, community members and visitors to meet, learn, rest and exchange ideas.
Visitor’s Hub (see attached gallery of graphic illustrations)
In the plan, the multi-purpose gathering spaces will include the 1894 horse barn (to be moved from the central campus) and a sugar shack. They can be used for festivities, farmer’s markets, or simple everyday functions. Within the spaces, one’s view is focused on the large farm fields to the east. These spaces can also provide learning opportunities for maintaining turf with trees in a space used by people. Three classrooms are planned for inside the horse barn: one 90-seat room for lectures and community gatherings and two 24-seat classrooms upstairs in the hayloft.
Following the vehicular drive into the site, one can be dropped off at the entrance before parking in the lot sized for 24 cars. Just inside the drop off are small outdoor spaces with stone sitting walls intended for meeting before and after class or waiting for a ride. To enhance multimodal transportation options, a covered bike storage area will be built.
The organization of the visitor hub within the overall site provides an inviting view of the historic horse barn as a gateway to the ALC. This hub serves as one terminus of the central promenade through the site, the other terminus being a gathering space near the crest of the slope with magnificent views of the agricultural fields, the distant hills and sunset. There is an inviting community access walk along the tree-lined border walk. Upon arrival along North Pleasant Street, one will find a rain garden that cleans the water before it enters the adjacent wetland. Showcase crops in front of the barn may include sunflowers or simply a hayfield, a simple agricultural foreground to set the stage for appreciation of the beauty of the historic horse barn.
Lastly, a “quincunx” tree pattern of sugar maples (an arrangement of five trees, four in a square and one in the middle), will unify the entire site. This layout will allow for interesting views to farm fields as one walks along the promenade.
Farm Hub
The Farm Hub will contain greenhouses, a storage shed and a barn for storing and packing produce. A composting area will be set up at this site. Ethnic crops and agronomic row crops will be grown on adjacent property. Buildings will incorporate photovoltaic panels to underscore campus wide sustainability priorities.
Green Industry Hub
The Green Industry Hub will include excellent opportunities for indoor and outdoor teaching, a shed to store bulk materials, and access to the rest of the ALC for hands-on learning opportunities. Plantings at this hub will include fruit trees and a container nursery. Arboriculture and landscape construction areas will be installed. Buildings will feature photovoltaic panels.
Davidsohn said, “It has been very exciting to help develop many ideas about this place of learning. I believe the graphics we have prepared will help people visualize how this place could be organized and used, revealing its potential, a goal of any master plan.”
